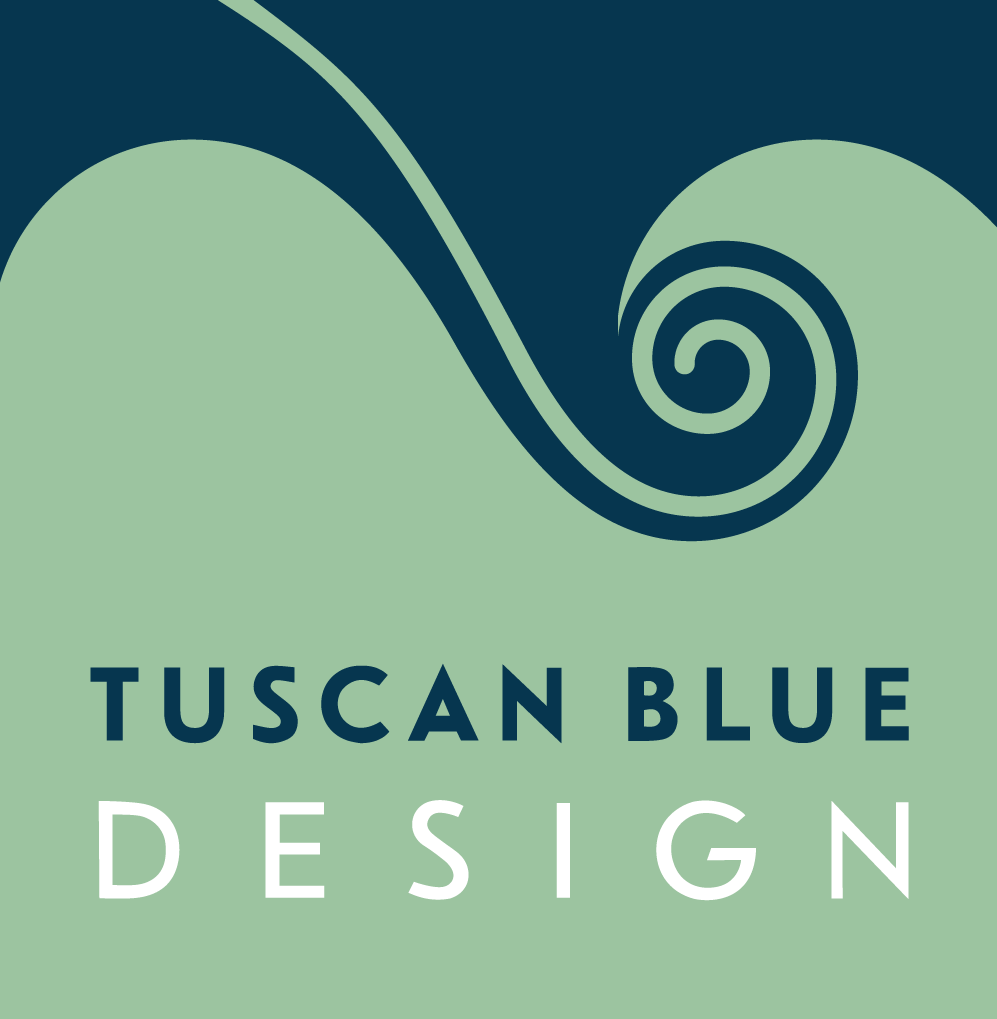CLARKE PLACE
Frederick, MD • Kitchen Redesign & Build
An Unforgettable Makeover For A Grand Victorian Lady
Like most Victorian homes, this one came with some less-than-ideal layout issues. Our clients wanted to take some of the compartmentalized and cramped downstairs rooms and turn them into a spectacular, open kitchen. They wanted a functional, fresh space that inspired great meals with family and friends—and they also wanted to maintain the historic character of this beloved 1895 home.
The Tuscan Blue Design team tackled this design challenge with a lot of innovation and creativity. Taking some space from the dining room, the kitchen was made wider, allowing for an island. A light color palette opened up the space, giving it a much-needed breather from the traditionally dark Victorian kitchens. From there, a mix of modern and vintage elements tied together to create a functional space that still had a historic feel. The final renovation also included a butler’s pantry and sunroom, and is sure to be the favorite place for great meals, entertaining, and enjoying each other’s company.














