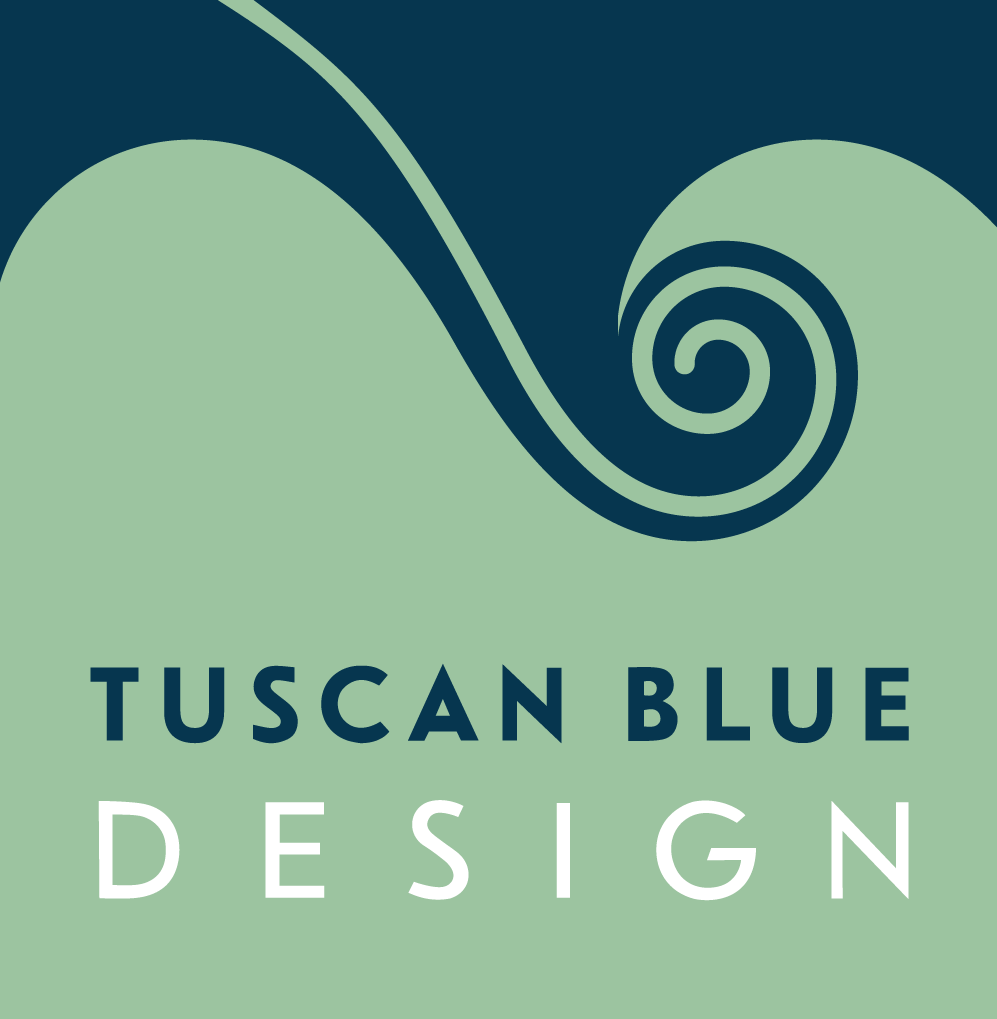Shepherd Grade Road
Shepherdstown. WV • Kitchen & Mudroom Design/Build
This home was built in the 1920s, and the builder added the unique touch of using windows and brick from a 200-year-old church. Some dated renovations on the interior created the opportunity to update while respecting the home’s history.
Our well-traveled client has exquisite taste; color and pattern from her global adventures fill her home in the form of artwork, furnishings, and other special pieces.
When it came to the kitchen, the 1980s renovation was lacking function, and felt cramped and disjointed in style. The homeowner had some requests: a better layout, an island with seating, more light, and calming colors.
The challenge was around how to open up the space. There were awkward walls, bulkheads, and angles, and inconveniently located doors. After our GC, Russ Bent of Restoration & Custom Building, did a thorough assessment, we came up with a plan. A few pipes were moved, a small support beam was added, and the basement and kitchen doors were relocated. A more open, inviting, and functional space was created.
After repositioning the basement door, we had a complete wall for the refrigerator and pantry. Shifting the main kitchen entrance also gave us room for the range and a much-expanded countertop and prep area. The narrow entryway from the kitchen to the dining room was enlarged and faced with reclaimed wood beams from Vintage Lumber.
The island seats three and provides more storage, and the aged brass and wood stools are the perfect compliment. The other details are equally delightful: a modern/rustic style set of pendants, a custom countertop cabinet, custom wood stove hood, and hardware that has a modern take on a vintage style.
The client’s desire for calm and neutral colors led us to a palette of white, gray, black, and wood tones. We installed a fun, patterned tile floor, and the cabinets were done in gray for the base and island, soft white for the uppers.
We extended this project into the homeowner’s mudroom, a small addition that provides a great deal of function. We kept the existing brick wall of the original home, creating an organic, inviting backdrop for the custom cabinetry. Everyday shoe and coat storage lines one wall, and a drop spot cabinet is opposite. The soft black shade highlights the stunning millwork, and the convenient space provides a nice transition to the kitchen, which can be accessed from the mudroom. We are thrilled with the results of this stunning oasis of a kitchen, and our homeowner couldn’t be more pleased.
Are you interested in taking your home in a new design direction? We would love to connect with you and discuss your design dreams. Get in touch with Tuscan Blue Design for a quick phone consultation.






















