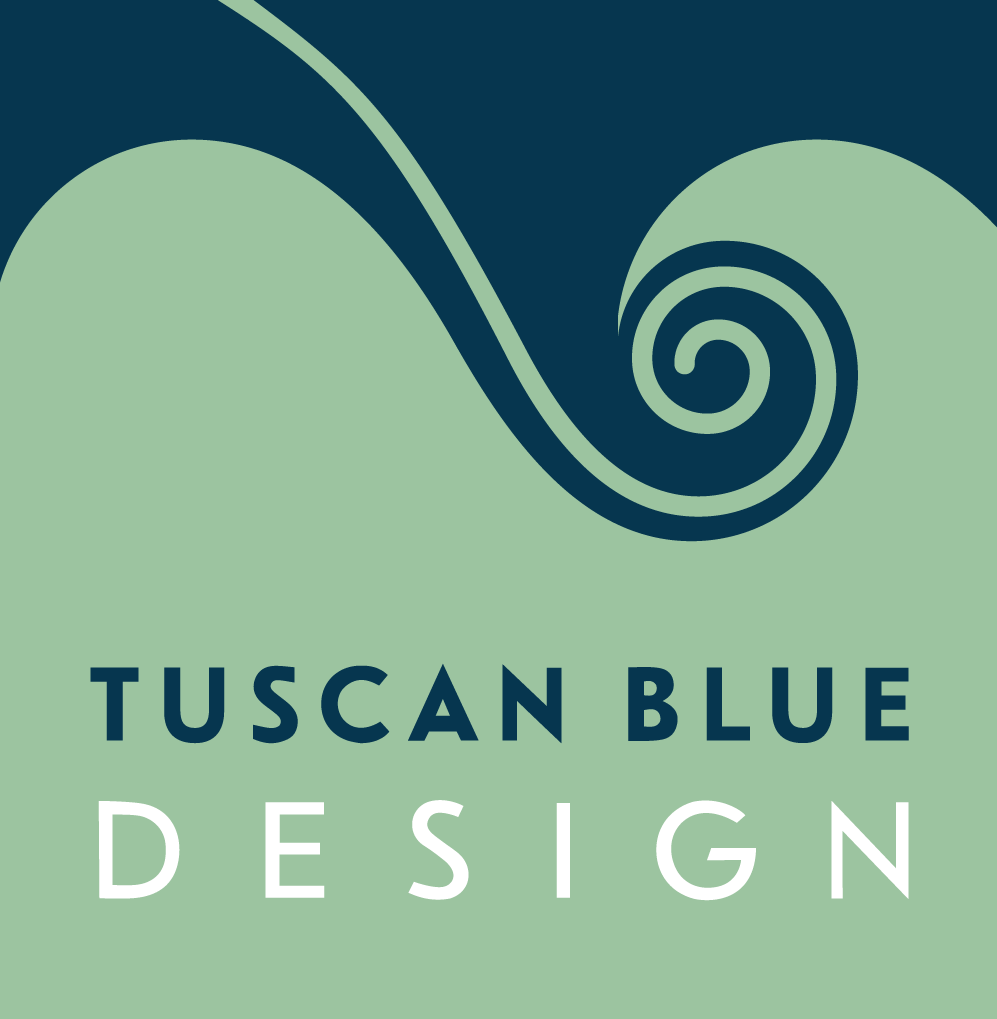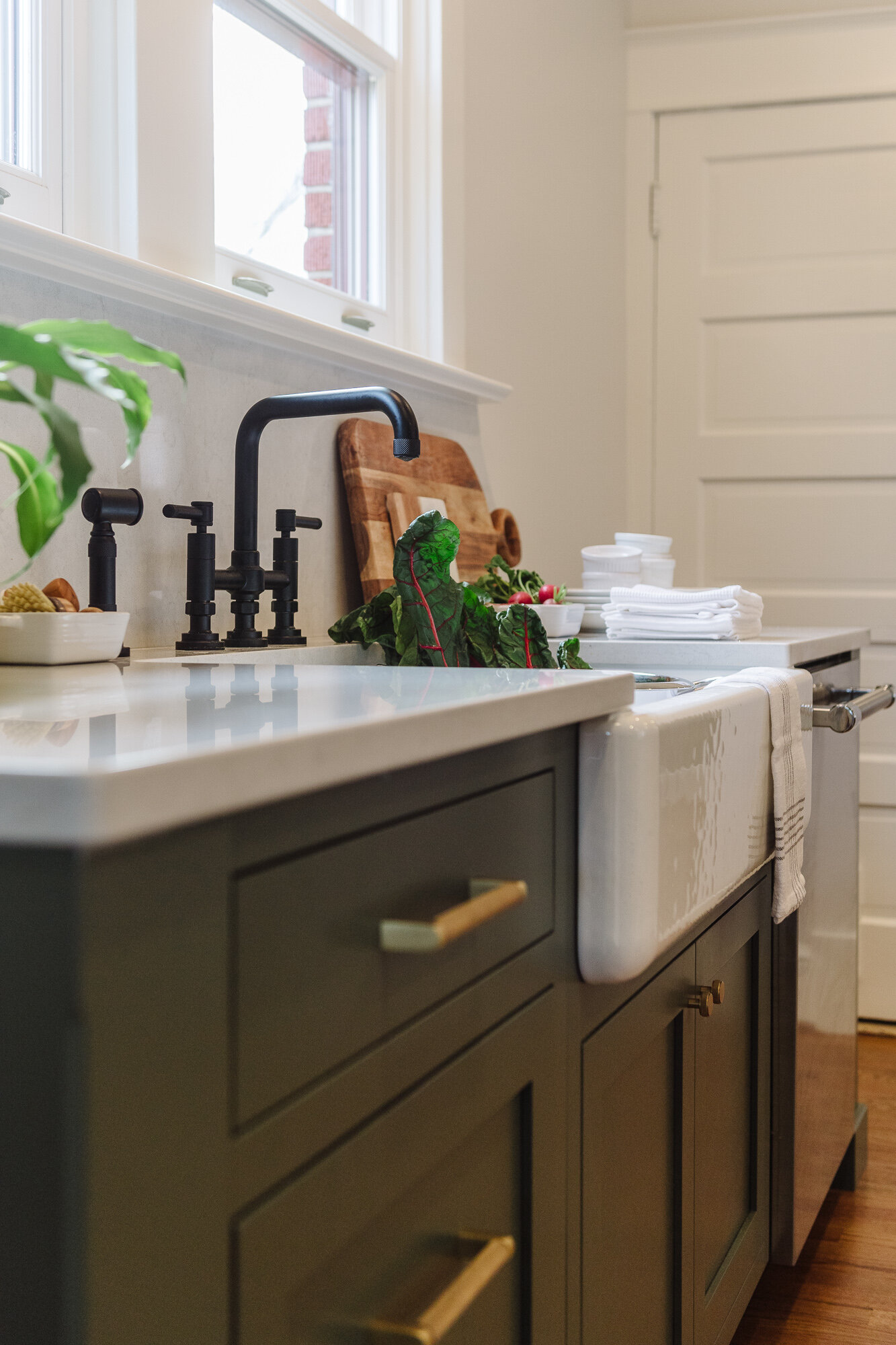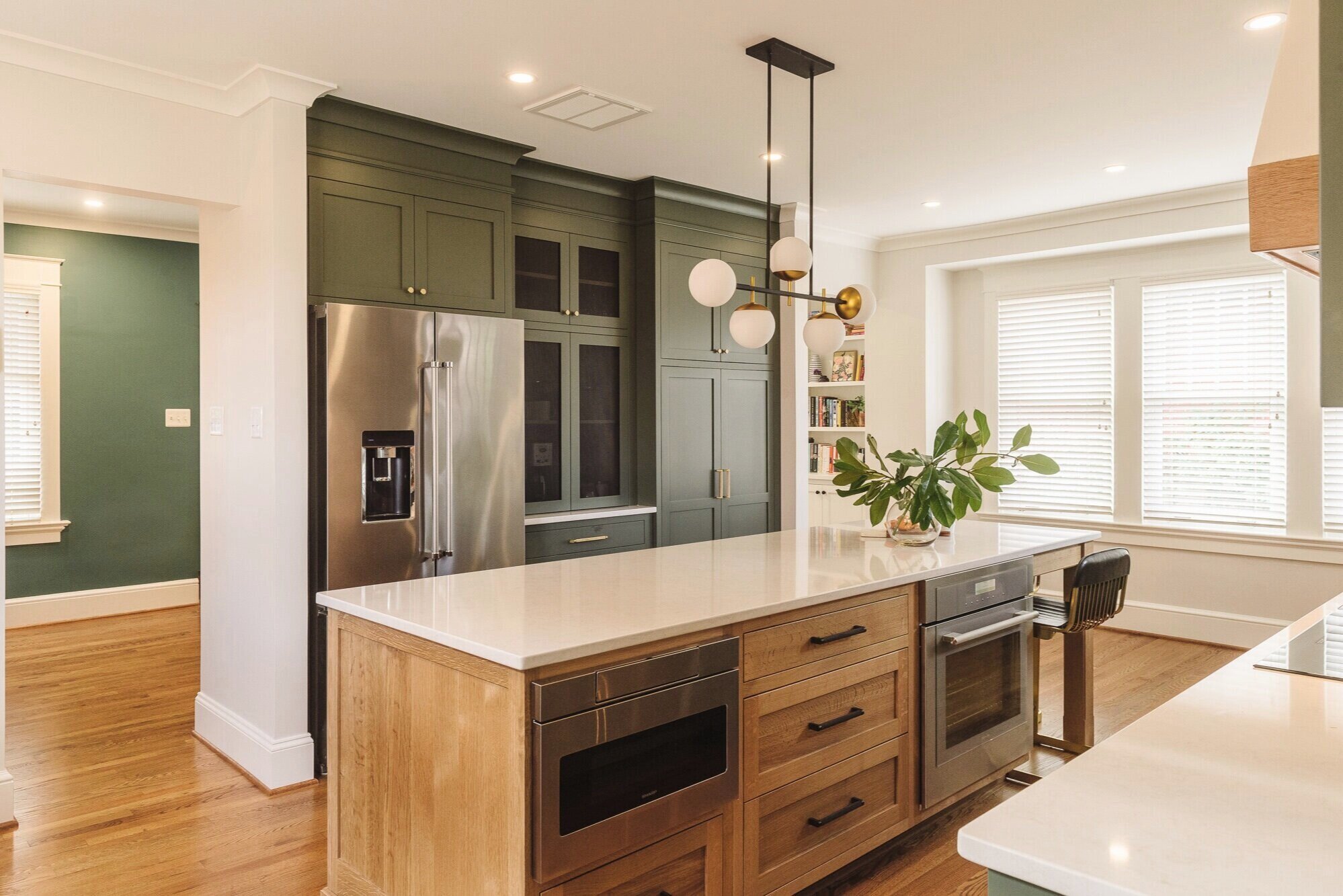Mount Olivet Blvd
Frederick, MD • First floor design/build
Crafty Solutions for a Craftsman Bungalow
Craftsman bungalows are a beloved architectural style of house. The one downside to these gorgeous homes can sometimes be an awkward layout, or too-small rooms. Our client wanted to transform the kitchen with color and a large island, as well as adding more functionality to the home’s entryway, which functioned as the family coat room/mudroom.
The Tuscan Blue Design team started by removing the wall between the original dining room and kitchen, creating one large room. Because the client wanted a large center island, we stole some inches from the front entryway. That wall now houses the refrigerator and a bank of custom cabinetry in a swoon-worthy shade of Benjamin Moore Vintage Vogue. Intricately-patterned metal fretwork was inset into some of the cabinet doors for added detail.
With the increased square footage, we added an impressive white oak island with an expansive engineered quartz countertop, seating, oven, and plenty of storage. Other design additions include handcrafted backsplash tile from Fireclay, contrasting cabinet hardware, a farmhouse sink with matte black faucet, and playful island lighting.
Along with the complete renovation of the kitchen, we gave the entryway of the home a lovely makeover, installing custom cabinetry for loads of storage. More closet space, bookshelves, and two built-in benches created a functional space that also is a serene place to read a book or enjoy a cup of tea. Deeply saturated teal walls added the color boost our client requested, creating a cozy and warm feel to the space.
The end result of this redesign gave the house more functionality and space, more color, and a lot of unique details. Everything adds up to an inviting home that doesn’t lose its vintage charm.
Builder: Harmon Builders, Keedysville, MD


















