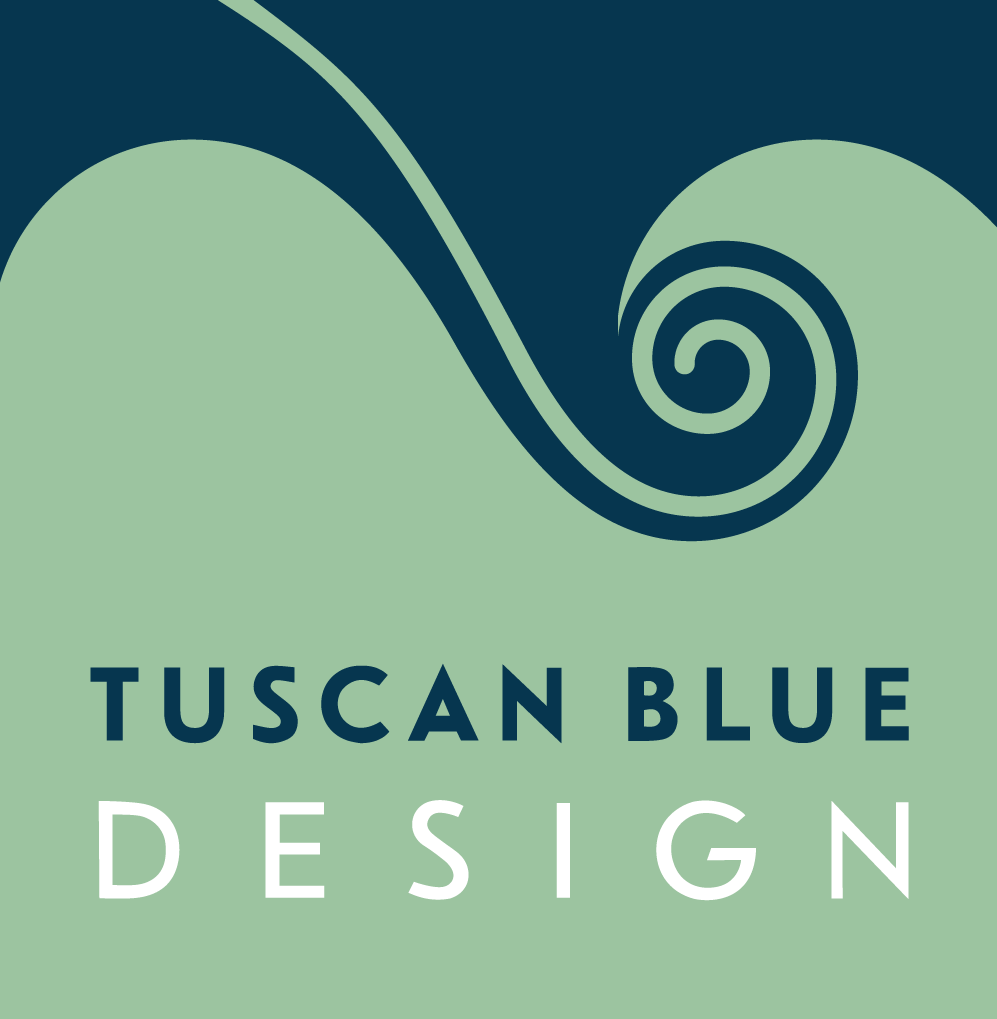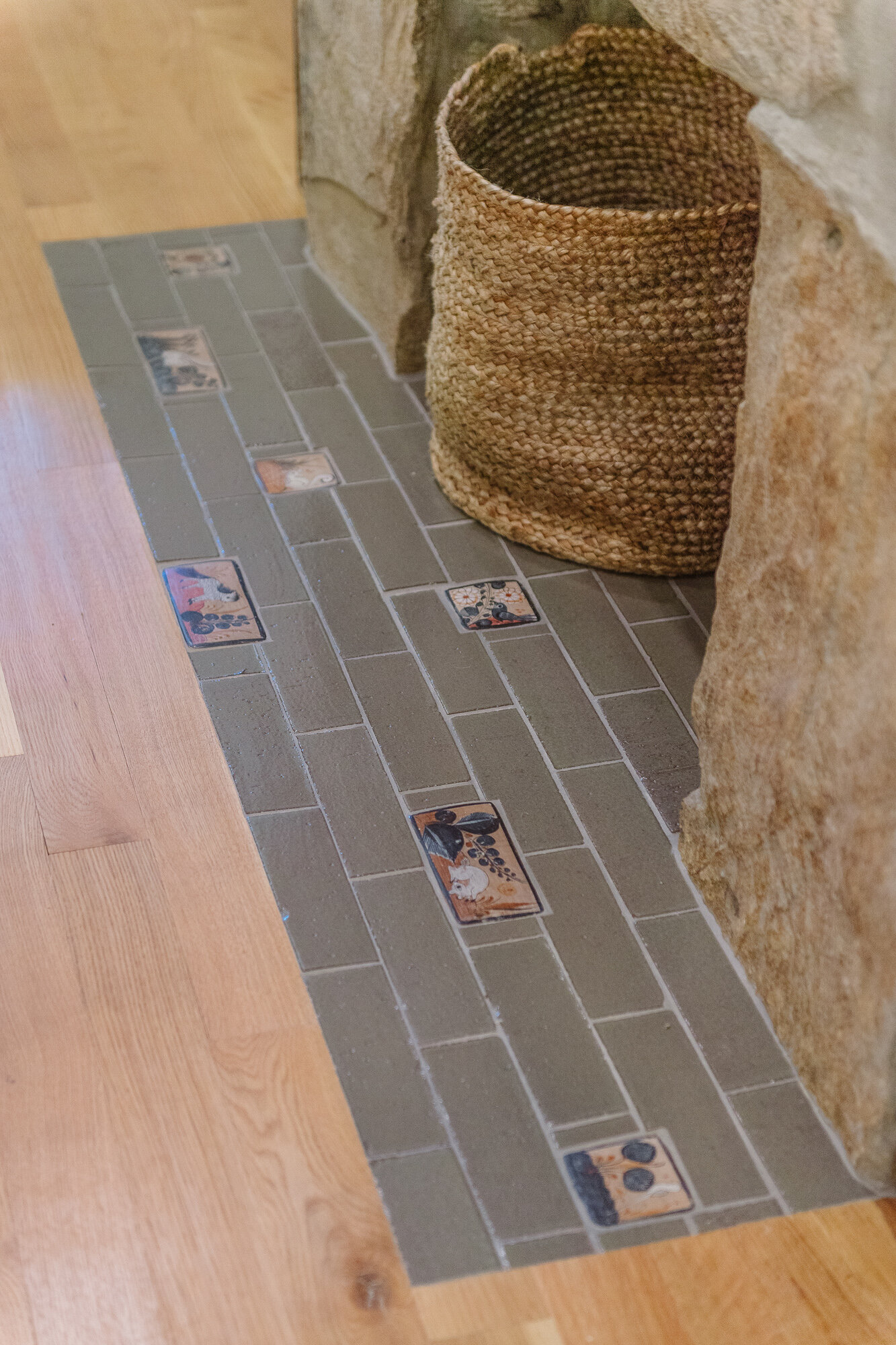Plantation Road
Frederick, MD • Kitchen Design/Build
A Historical Home Gets a Big Redesign
What happens when you start with a 1700s mill house, add on in the 1800s, and then again in the 1980s? This unique property was the recipient of a massive design/build by Tuscan Blue Design. In fact, it’s such a big project that we’re going to reveal the results a little at a time. Let’s start with the kitchen.
The existing kitchen was part of the 1980s addition. We started by completely gutting it, leaving the stonework from the 1800s addition. Our design challenges included maximizing every bit of the small space for storage and function, marrying the old features with some new Scandanavian style, and engineering a new hood vent to fit into an 80s light well.
The resulting design is a singular blend of old and new. The stone fireplace with mortise and tenon wood mantle is complemented by a new hearth—complete with Mexican tiles from the demoed kitchen. Custom cabinetry adds lightness, warmth, and much-needed storage. The island houses a microwave drawer, shelving, seating, and an impressive swath of stone countertop. Thanks to a talented GC, a new hood was designed to vent up through the light well, turning a design problem into a stunning solution.
Other details of note are the exposed and whitewashed ceiling boards, open shelving, unique sconces, and wood flooring. The combination of clean lines, warm woods, and rustic stone create a perfectly harmonious home.
Renovation Contractor: Lighthouse Craftsman, Frederick, MD











